Page 4 of 5
Third leg of the journey spans Vigan to Laoag

From Vigan, we made a day trip to Laoag.
The main attraction was the Marcos lakeside two-story mansion converted to a presidential museum with themed rooms of historical exhibits.
The route follows the western coastline passing through the Municipalities of San Juan, Cabugao, Sinait, Badoc, Curimao, Batac, San Nicholas and Laoag city.
Returning to Vigan via Paoay with a stop at San Agustin plaza.
The main attraction was the Marcos lakeside two-story mansion converted to a presidential museum with themed rooms of historical exhibits.
The route follows the western coastline passing through the Municipalities of San Juan, Cabugao, Sinait, Badoc, Curimao, Batac, San Nicholas and Laoag city.
Returning to Vigan via Paoay with a stop at San Agustin plaza.
Laoag's history stretches back to pre-colonial times. It has been a trading post between the local Austronesian population, and the Chinese and Japanese. Laoag was then called Samtoy, from the Ilocano for "this is our language".
The Spaniards came in the 16th century, when Miguel López de Legazpi's son, Juan de Salcedo ordered the invasion of the northwestern coastline of Luzon, from Vigan toward the present location of Laoag. Colonization began when Spanish friars seized lands for churches, where their belfries also double as garrisons through an Spanish royal edict. Due to the law, as well as the abusive treatment of the Ilocanos by the the Augustinian friars, locals started numerous rebellions, most notably the Silang rebellions of 1762—63. The first of those rebellions was led by Diego Silang, who led victories against the Spanish colonial authorities in 1762, then in war with the British during the Seven Years' War. Silang was assassinated by his close friend who was hired by the Spanish, where his wife, Gabriela Silang, continued the rebellion until she was captured and hanged.
In 1965, Laoag gained cityhood through a plebiscite, and remained the capital of Ilocos Norte since then.
The route to Laoag




Malacañang of the North
The residence was built by the Philippine Tourism Authority (PTA; now the Tourism Infrastructure and Enterprise Zone Authority or TIEZA) in 1977 for Marcos's 60th birthday, and served as an official residence for the president's family when they were staying in Ilocos Norte.
It is a two-story mansion overlooking the Paoay Lake, and consists of seven (supposedly a lucky number for Marcos) rooms, with each room having a theme of historical events from the Marcos era: Study, Agriculture, Diplomacy, OFW (overseas Filipino workers), Culture, Nation Building and Family.
Usage of the property was turned over by the former president Benigno Aquino III to the Ilocos Norte provincial government in 2010. Governor Imee Marcos, Ferdinand Marcos's daughter, then had the property refurbished to be one of the province's tourist attractions. Eric Zerrudo, of the University of Santo Tomas Center for Conservation of Cultural Property and Environment in the Tropics, was commissioned to put together the exhibits in every room, with each room centering on a theme of Marcos's public programs.
The Sandiganbayan anti-graft court stripped the Marcoses of the property in 2014, after it voided a 1978 agreement between Marcos and the then PTA, deciding that since it is a national park, Marcos had no legal rights over it since national parks are "inalienable public domain", despite claims by Bongbong Marcos, the son of the former president, that the property was owned by their family.
-
![MoN-1]()
Walking up to the building
-
![MoN-2]()
Front entrance
-
![MoN-3]()
Bongbong's bedroom??
-
![MoN-4]()
I like this desk!
-
![MoN-5]()
What where they reading
-
![MoN-6]()
Memorabilia
-
![MoN-7]()
The dining room.
-
![MoN-8]()
A window view on Paoay lake.
-
![MoN-9]()
Looks like a family bed
-
![MoN-10]()
Girls bedroom?
-
![MoN-11]()
Spacious rooms
-
![MoN-12]()
A view on Paoay lake
-
![MoN-13]()
Keep this picture in mind!
-
![MoN-14]()
Curved staircase
-
![MoN-15]()
Moving on to the next destination




St. Augustine plaza in Paoay
Ilocos is home to some of the Philippine’s oldest churches, one that is always being mentioned when talking about the region is the imposing St. Augustine Church of Paoay, a UNESCO World Heritage Site.
It takes almost two decades to complete the construction of this massive edifice which was started by the Augustinian friars led by Father Antonio Estavillo in 1694 and completed in 1710. It is made up of coral stone and bricks with 24 enormous buttresses on the both sides and at the back, a prime example of “Earthquake Baroque” design which is the Philippine interpretation of the European Baroque adapted to the seismic condition of the country. Also made of coral stone is the three-storey bell tower on the right side of the church. This bell tower is said to have been used as an observation post of the Katipuneros during Philippine revolution of 1896 and again by the Filipino guerillas in World War II.
Paoay Church is a best example of the localized Baroque architecture with its monumental and massive appearance. A touch of gothic design can also be seen on its beautiful facade while the gables reflect influence of Chinese architecture and the niches on top of the pillars and buttresses suggest Javanese influence as seen in the Borobodur Temple in Java, Indonesia..
Today, St. Augustine Church of Paoay stands proud as the mighty icon of the town and the entire province and its unparalleled grandeur continues to make us fall in love with Ilocos Norte overtime
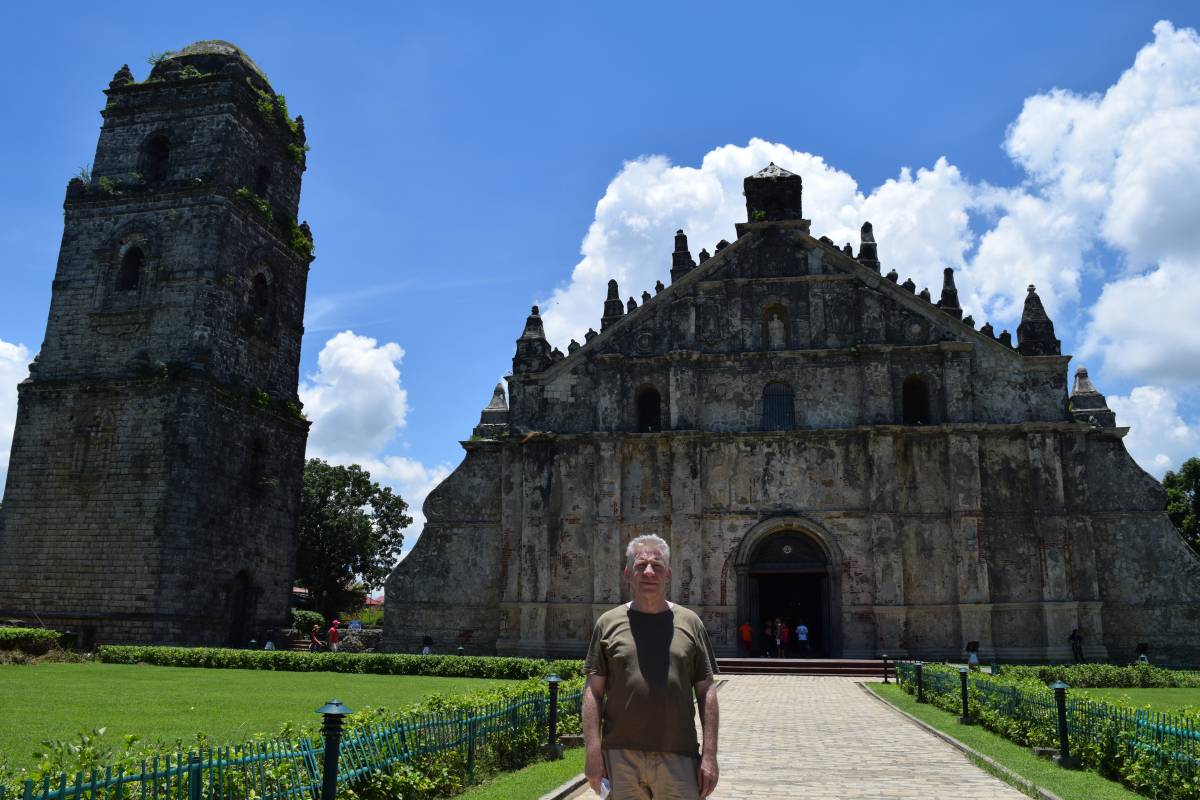
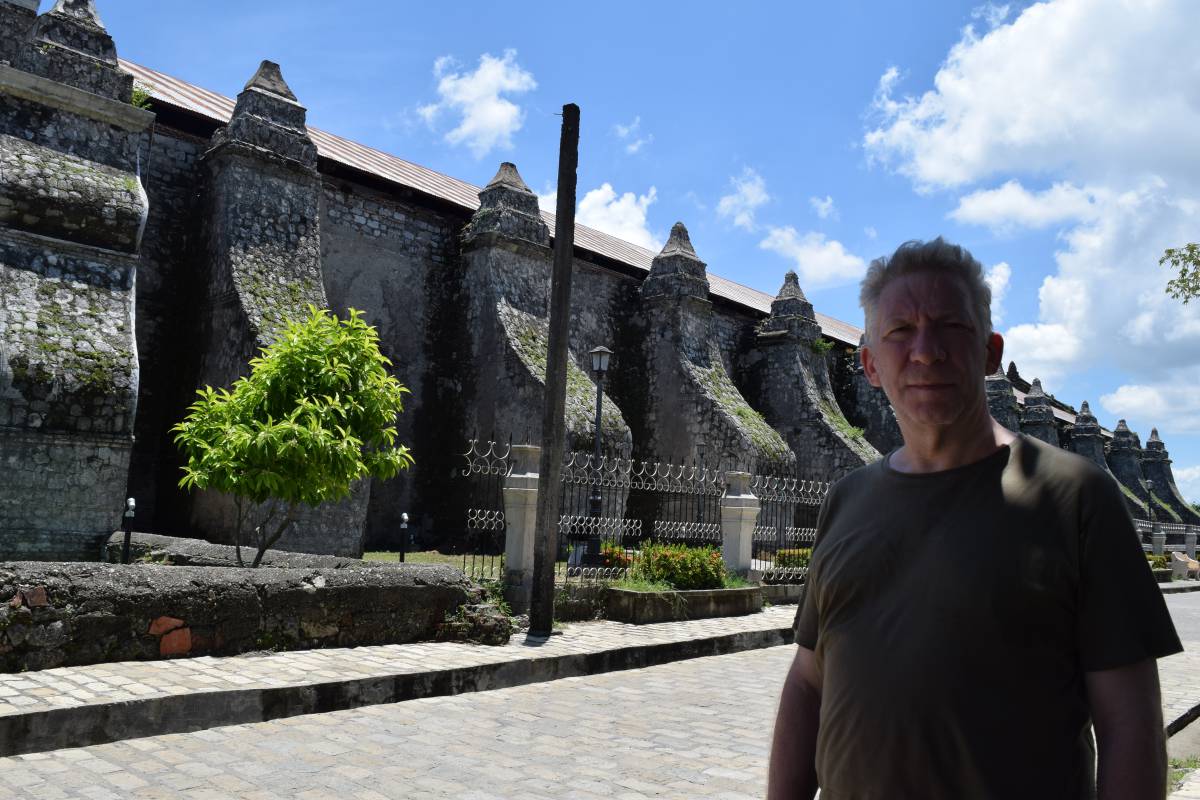 Massive walls fortified with buttresses on both sides and back
Massive walls fortified with buttresses on both sides and back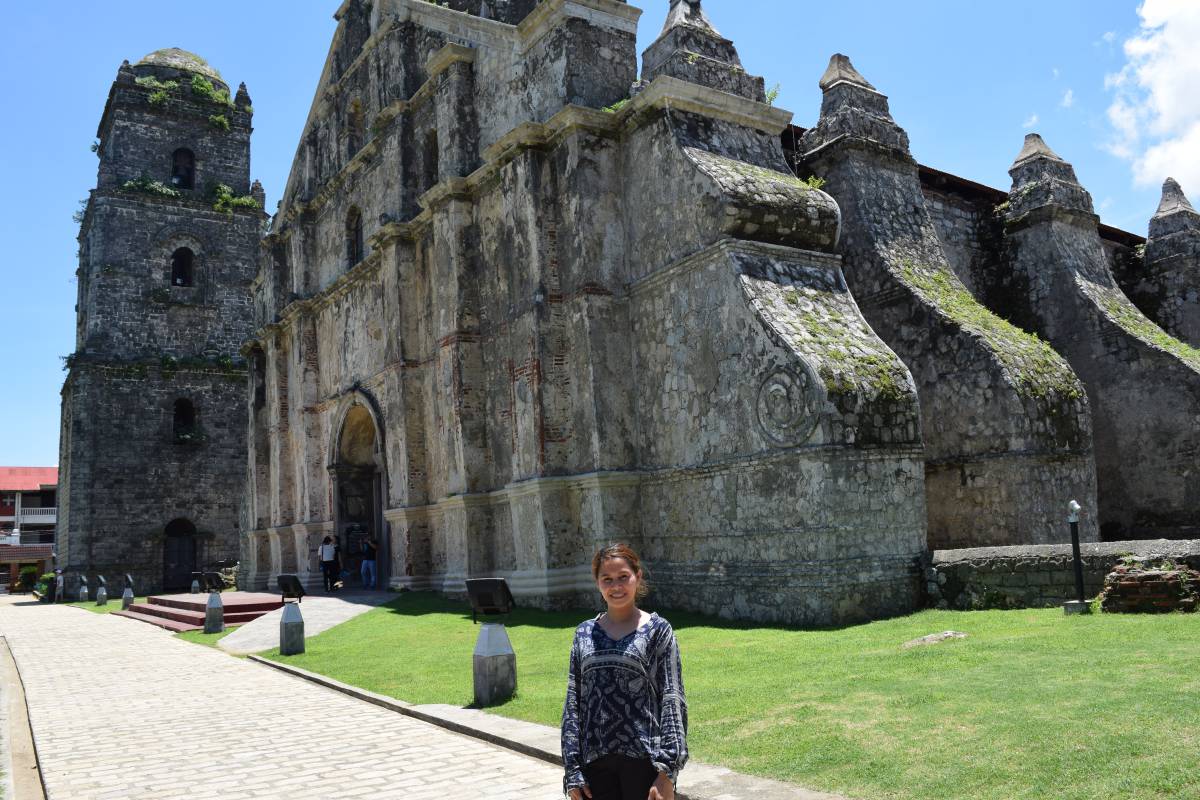 Front view + bell tower
Front view + bell tower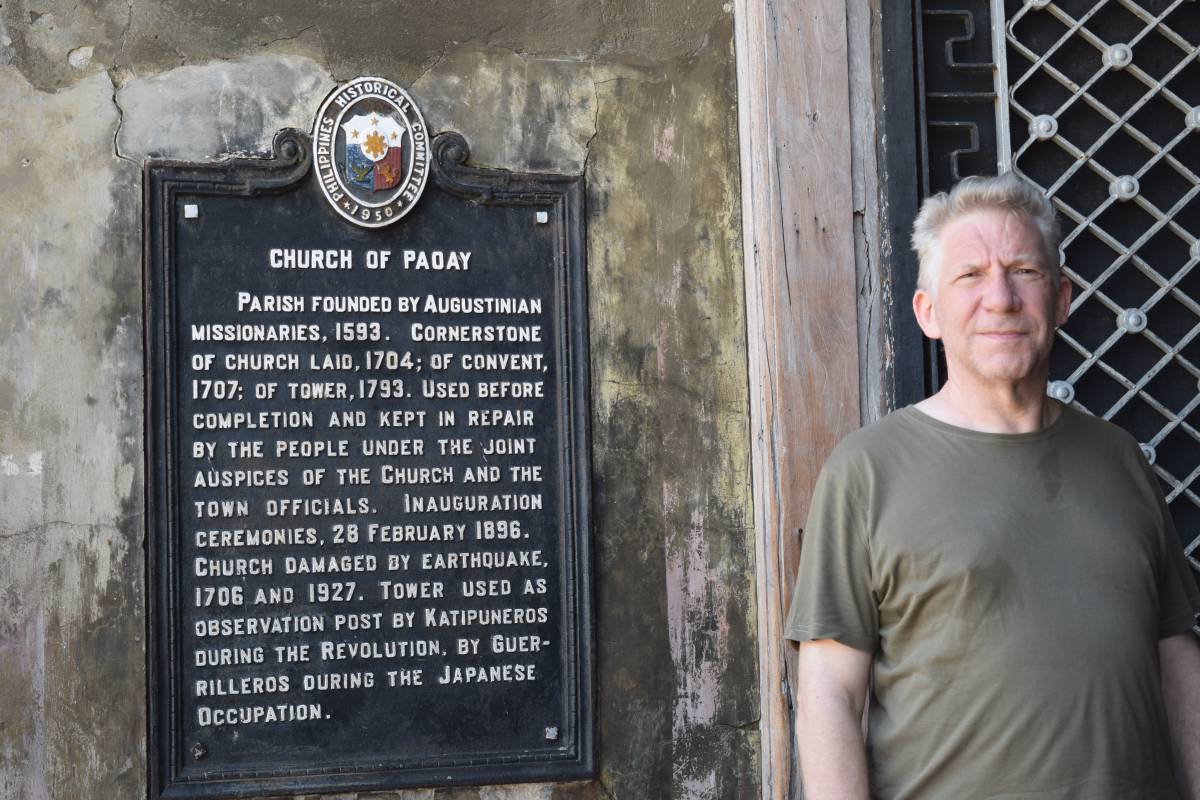 Church entrance
Church entrance Inside the Augustine church
Inside the Augustine church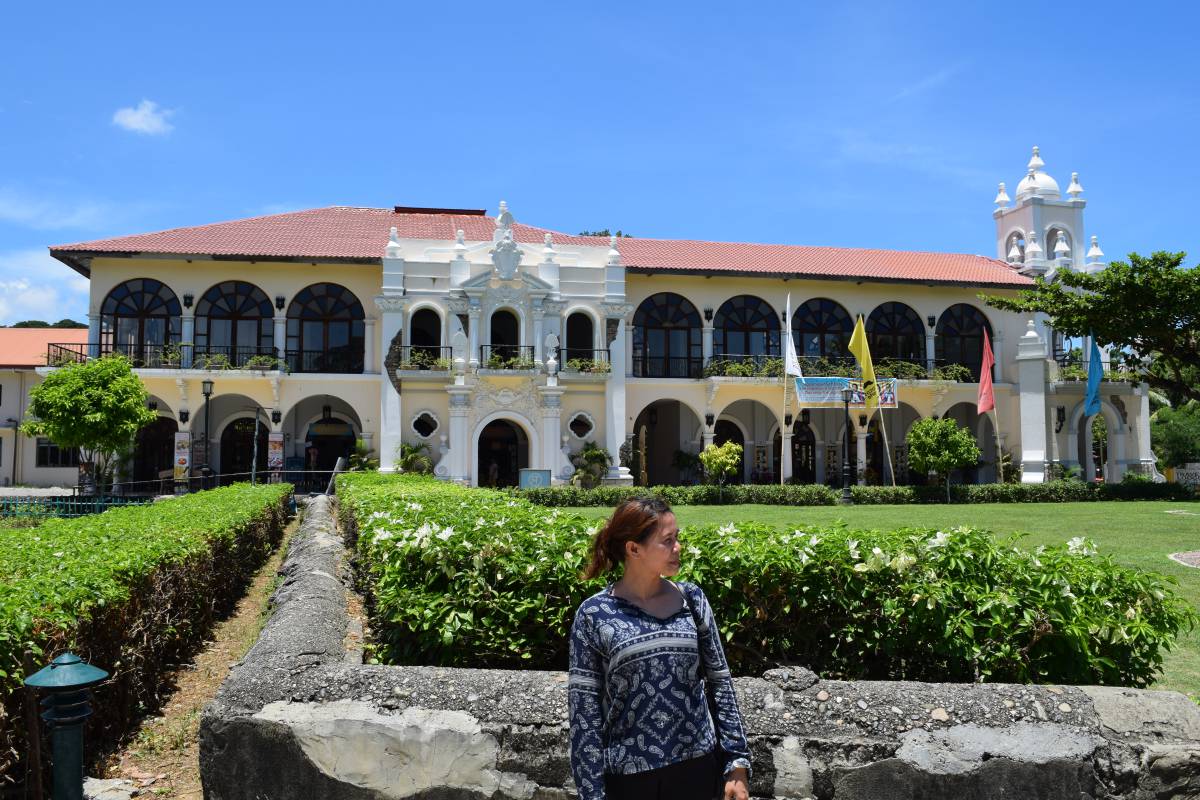 Paoay elementary school in the background. Well maintained parks around.
Paoay elementary school in the background. Well maintained parks around.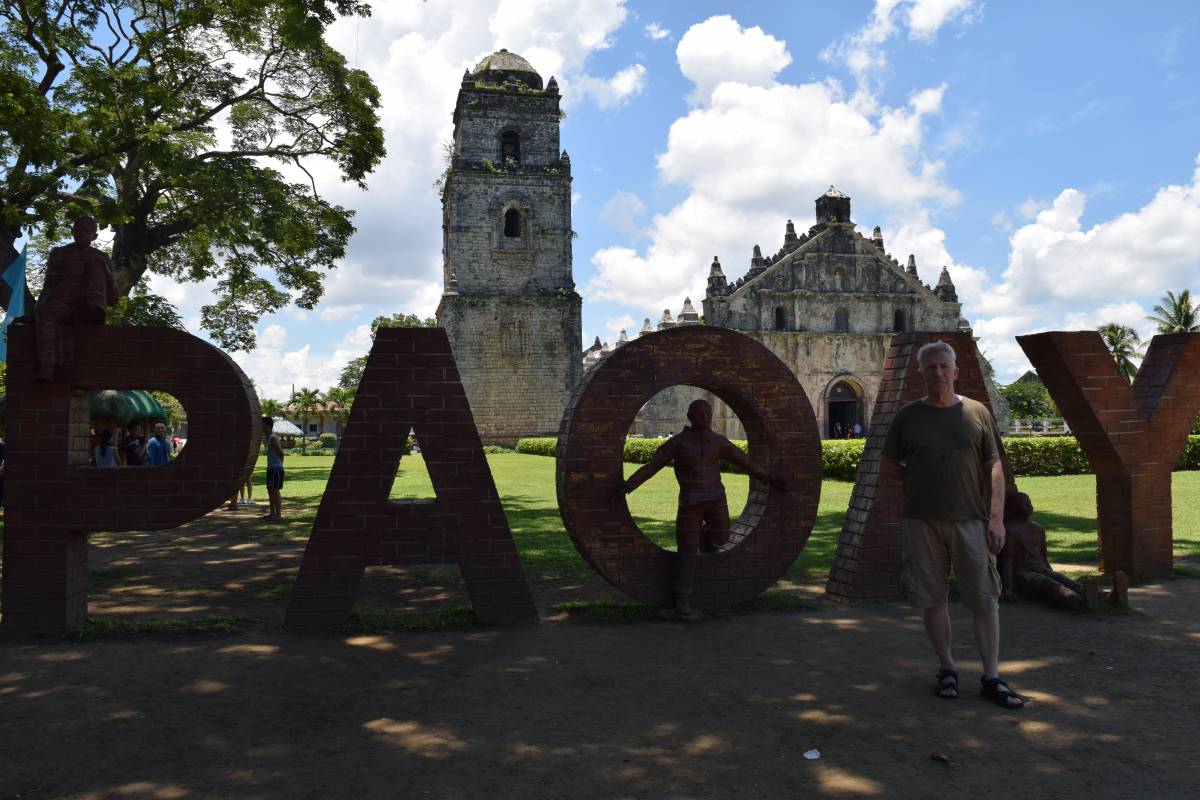




























Comments powered by CComment